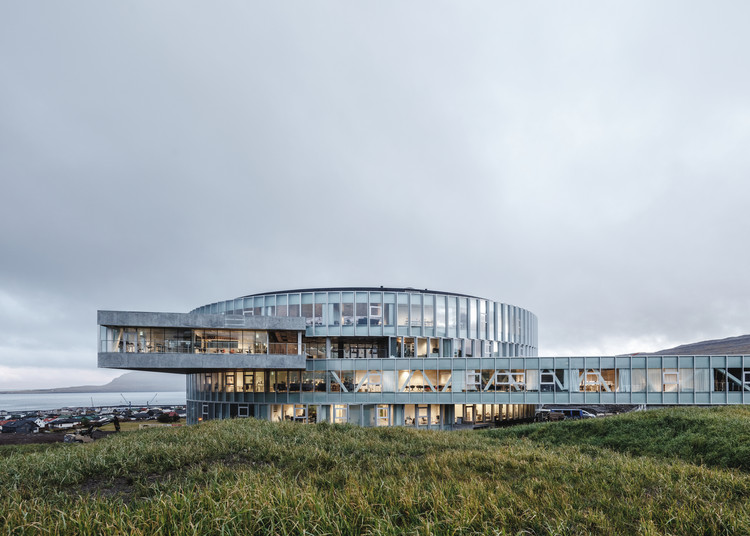
Bjarke Ingels Group.'s vortex-shaped education center has opened in the Faroe Islands. The Glasir Tórshavn College combines three schools under one roof in an area of over 19,000 square meters. Made to celebrates the Faroese landscape, the project includes the Faroe Islands Gymnasium, Tórshavn Technical College and the Business College. The design features glass façades that are mounted in a sawtooth shingle to form the building's circular shape.

Located on a rising hillside overlooking the North Atlantic Ocean, Glasir was made to serve over 1,750 students, teachers and support staff. Glasir is conceived as a stack of five separate levels that wrap around a central courtyard: one for each of the three institutions, one for food and faculty, and one for physical exercise and gatherings. The building is organized like a vortex, with each level opening up and the top levels radiating 30m/100ft out towards the landscape. Bogi Bech, CEO of Glasir, said that, “This building gives us all the conditions we need to succeed. It is now our responsibility to get as much as possible from this fantastic environment. We are certain that our new surroundings will have a great impact on how teachers will teach and how students will learn."

Inside, a stepped, circular courtyard creates a gathering point across all floor levels. The indoor courtyard provides flexible spaces for group meetings, social events and dining, as well as auditorium seating for larger announcements. "Inspired by the dramatic Faroese topography, Glasir is designed like a landscape for learning: the central space of the school is conceived as a topographical interpretation of the natural landscape — a continuous terraced terrain with steps and staircases that connect across several levels and merge the multistory building into a single entity," said Bjarke Ingels, Founder & Creative Director, Bjarke Ingels Group. Over time, grass planted on the rooftops will slowly grow to allow the education center to merge with its Faroese context.
BIG won the initial design competition together with Fuglark Architects, Lemming & Eriksson, Sámal Johannesen, Martin E. Leo and KJ Elrad.











